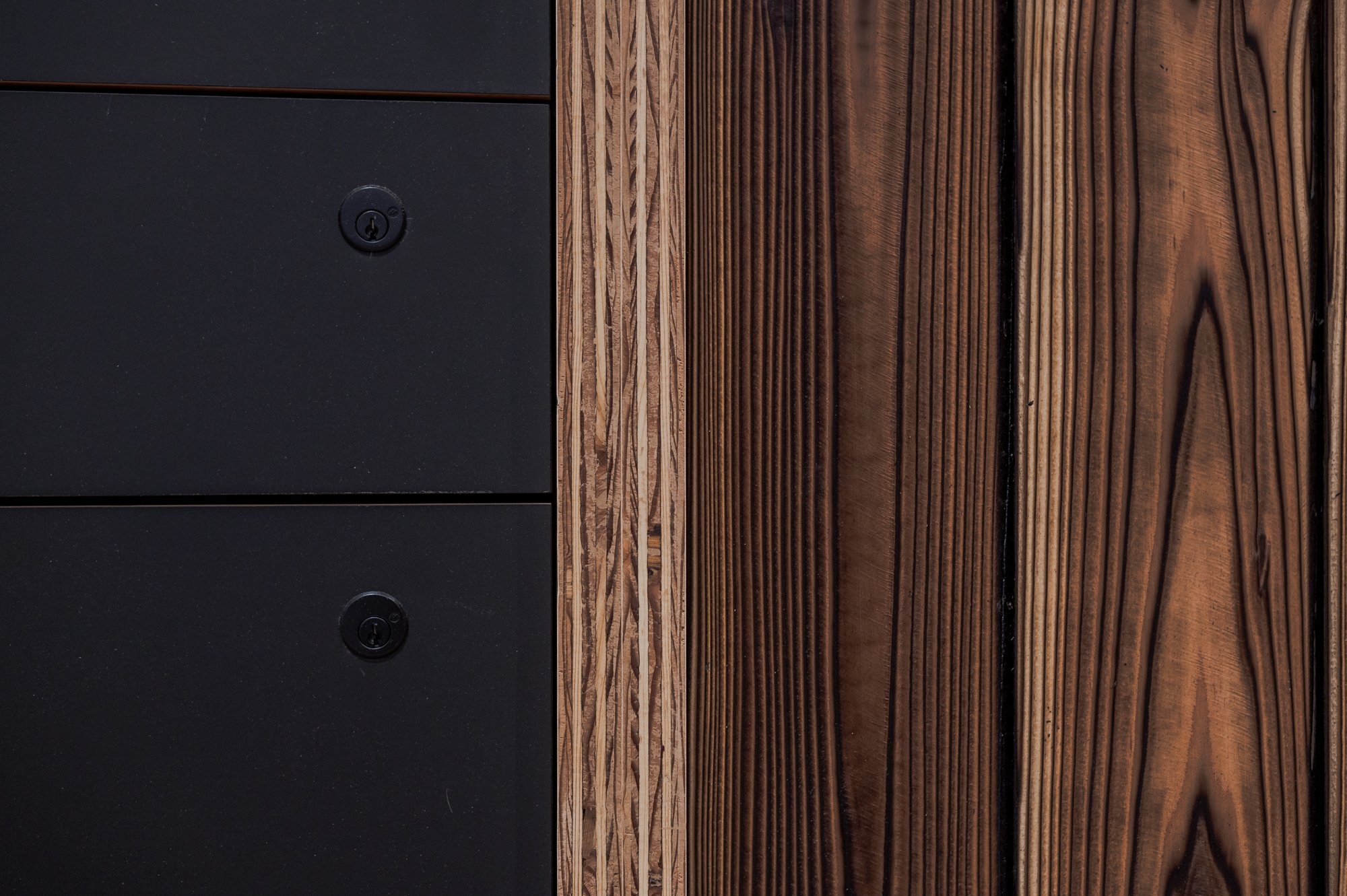
Your Story, Thoughtfully Designed.
We create interiors that are shaped by your vision, your culture, and the people who bring them to life.
Featured Project: T-MOBILE B3 BISTRO
T-Mobile transformed their café from a simple coffee bar into a full-service space with coffee, sandwiches, a customizable salad bar, and grab-and-go options with self-pay kiosks. Inspired by a “European Market” concept, the design balances function and ambiance. A shift from a bright, open setting to a moodier, lounge-like atmosphere encourages guests to linger. Seating options—including built-in banquettes with live plants—enhance comfort and flexibility.




