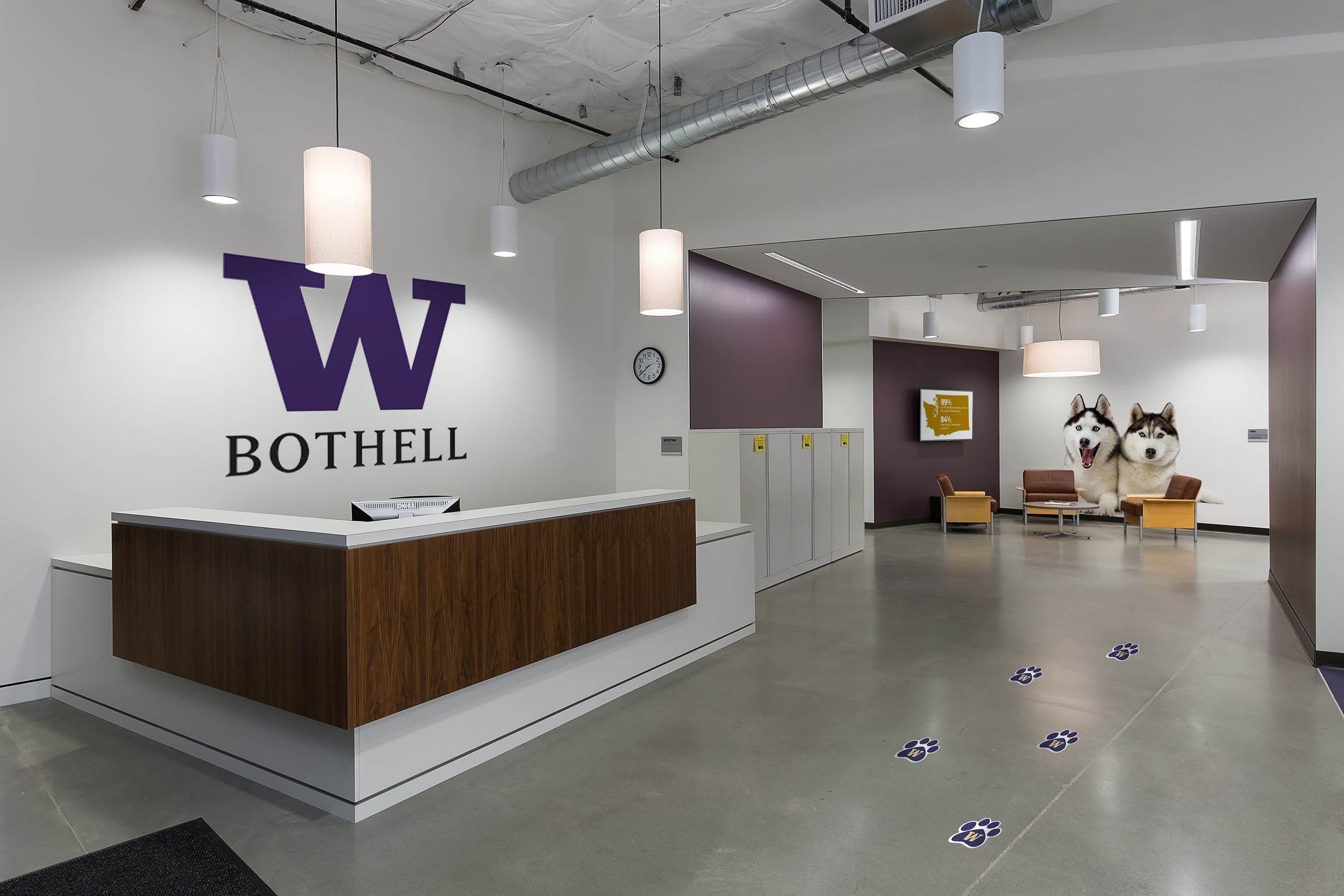
UW Bothell - Administration & Chancellor’s Office
28,600 sf | bothell, waOPEN AND AIRY.
UW Bothell’s rapid extension and need for additional classroom space resulted in the relocation of the Chancellor’s office and administrative groups into the Beardslee Crossing mixed use complex. This fast-track project was completed in 6 1/2 months, from project kick-off to occupation. We assisted UW Bothell with an evaluation of open office workstations - which was a departure from shared offices of the past.
The interior architecture is open and airy, and the open office landscape is located against the exterior glass to take best advantage of natural light. Enclosed offices and conference rooms are located in the interior to support group interaction and focused collaboration. The arrival experience is celebrated with a welcoming reception desk and entry portal defining the visitor waiting area from the opportunity for natural light. Entry walls were treated with a bright white, while the conference and open collaboration zones are strategically appointed with the University of Washington brand colors.
CLEARY O'FARRELL PHOTOGRAPHY




