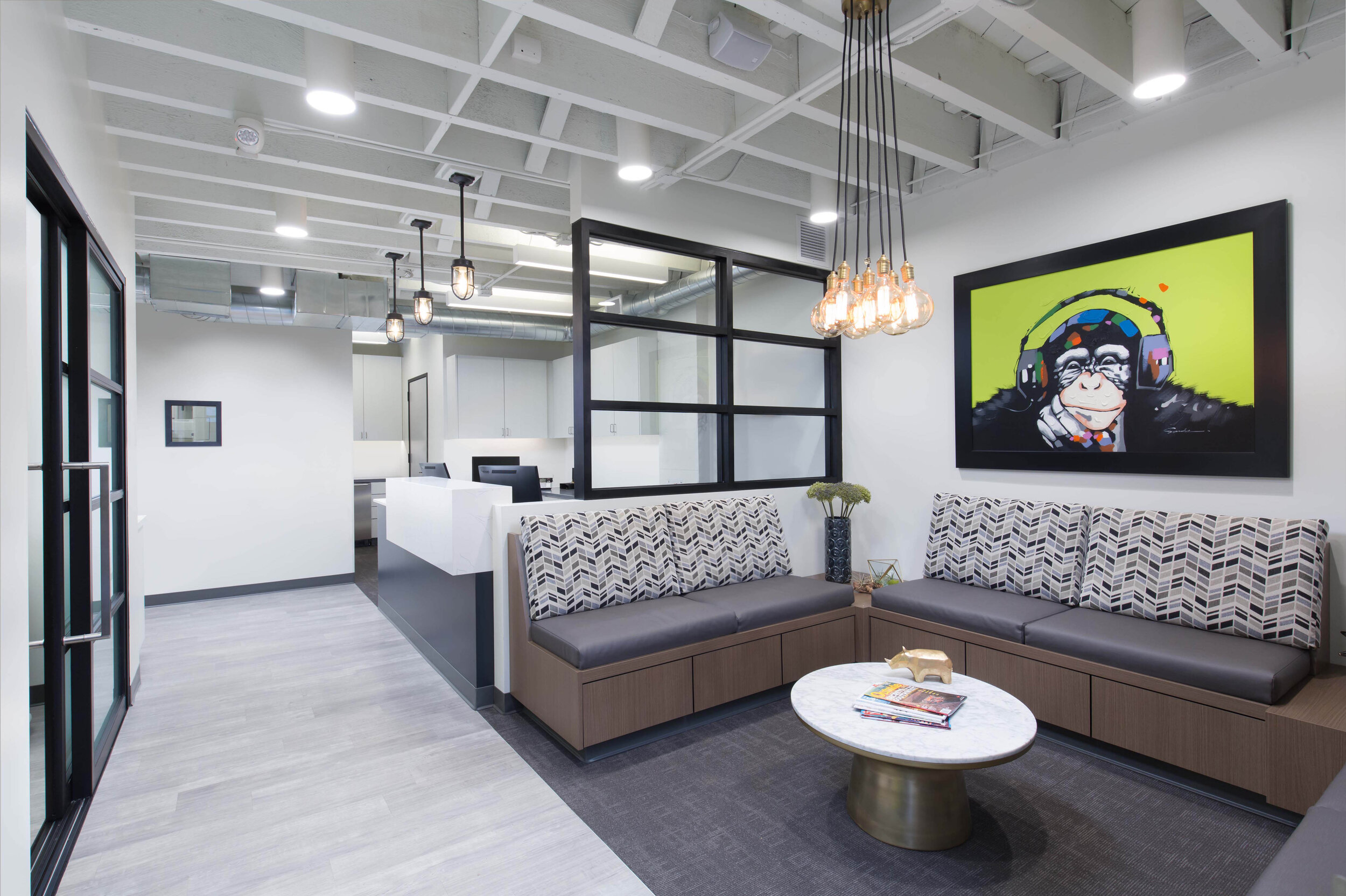
Peralta Orthodontics
1,300 sf | seattle, waSLEEK AND COOL.
The owners of Peralta Orthodontics were looking for an expansion and redesign for their office in Seattle. The 1300 square foot space flaunts its exposed structure wherever you turn. The footprint of the addition has a store front with windows open to the busy street and sidewalk, this posed a privacy problem for the patients. Our designers came up with a clever and beautiful solution, floor to ceiling wood slats were installed in front of the windows to serve as a privacy screen but still allowing natural light to flood in. This sleek and cool remodel was just what this small office needed!
Cleary O’Farrell Photography






