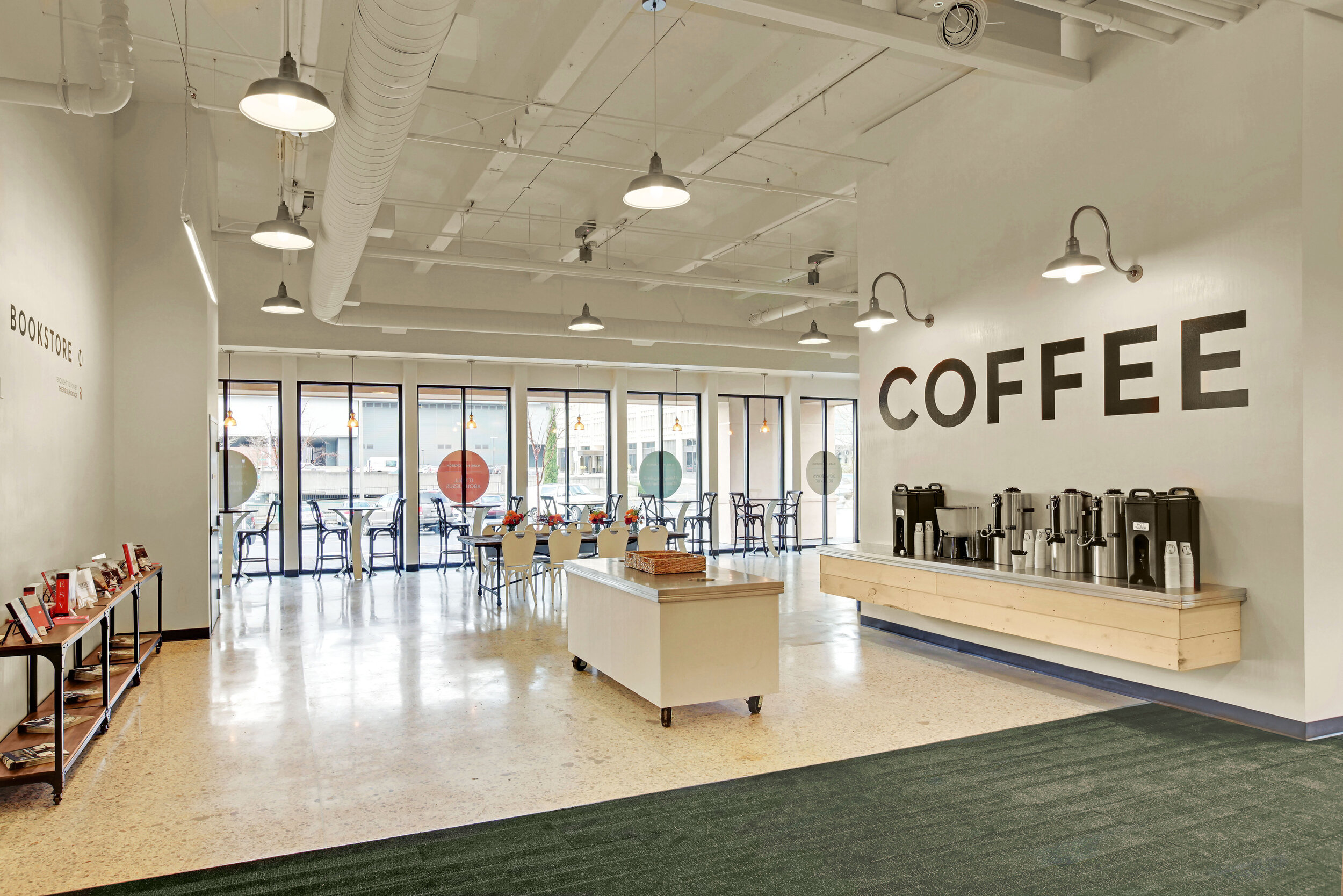
Mars Hill Church
30,000 sf | bellevue, WAFRESH AND REFINED WITH AN EDGE.
A welcoming space was the primary focus Mars Hill Church Bellevue wanted to achieve at their new location in the historic John Danz building. Approximately 30,000 square feet, the church has a 1,000-occupancy auditorium, foyer with hospitality area, completely renovated restrooms, Mars Hill Kids’ space and a private office area.
The design direction was a challenge, with the goal of keeping the branding and edgy feel that many of the other Mars Hill locations have, but introducing a fresher and more refined look that fits the Bellevue demographic. This was achieved in numerous ways; as you walk into the foyer you are greeted with reclaimed white washed wood paneling wrapping the main focal walls and Connect Desk. This wood element is also repeated in the auditorium to help with acoustics. The existing colorful terrazzo floor from the movie theater days was uncovered and refinished in the hospitality area and restrooms. The ceilings where left open to structure and painted white to match the walls. These elements make the space feel unpretentious and show a wise use of working with the existing conditions and materials. Furniture with a handcrafted feel combining both modern and old world designs completes the space.
The foyer creates the setting that leads you into the next experience; the auditorium. The auditorium was designed to be a functional space for worship and services, with state of the art audio, video and lighting applied. Mars Hill Church wants people to be the most important part of the space. The focus of the design is to initiate friendships and connect with community.
cleary o'farrell PHOTOGRAPHY





