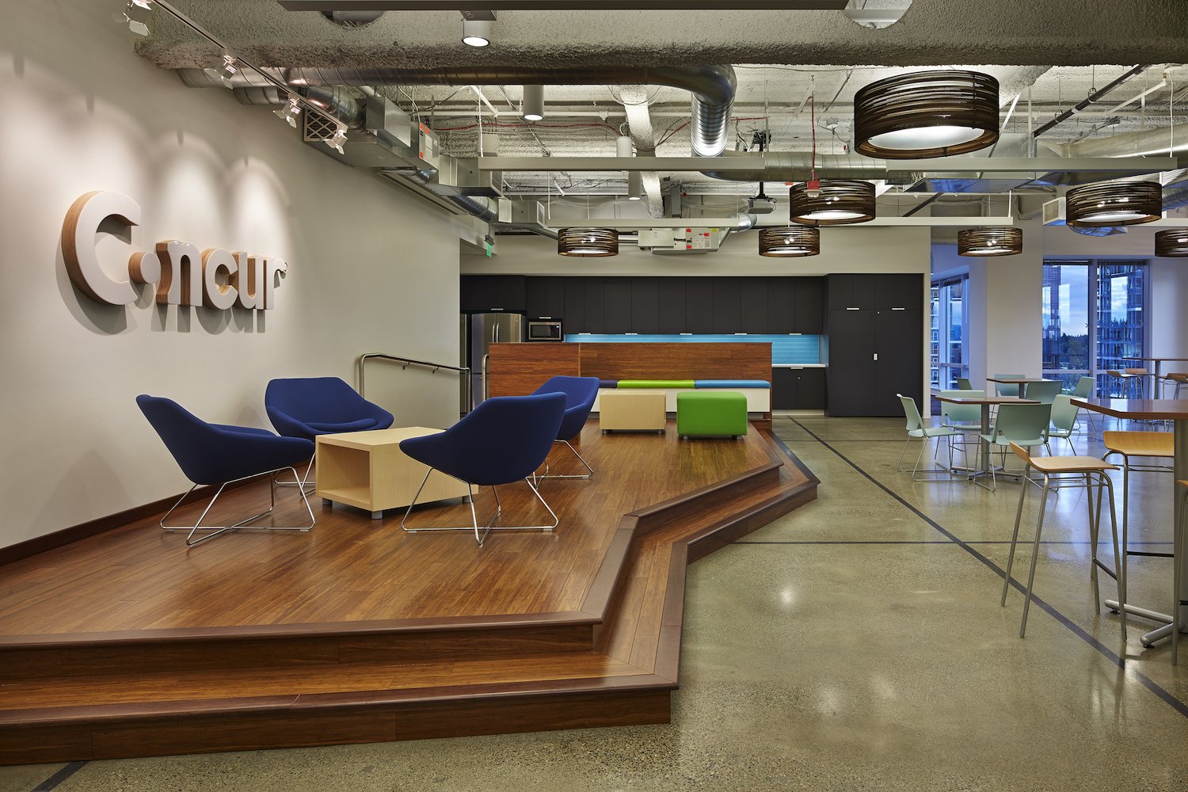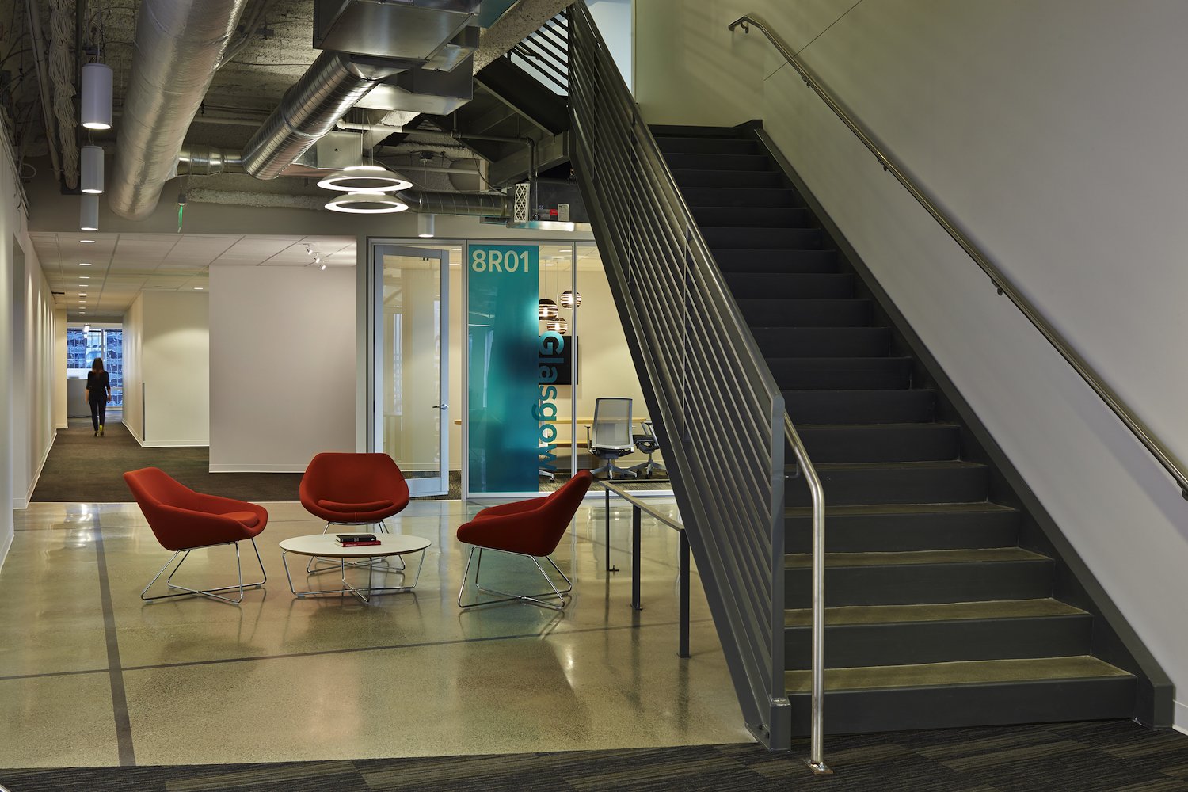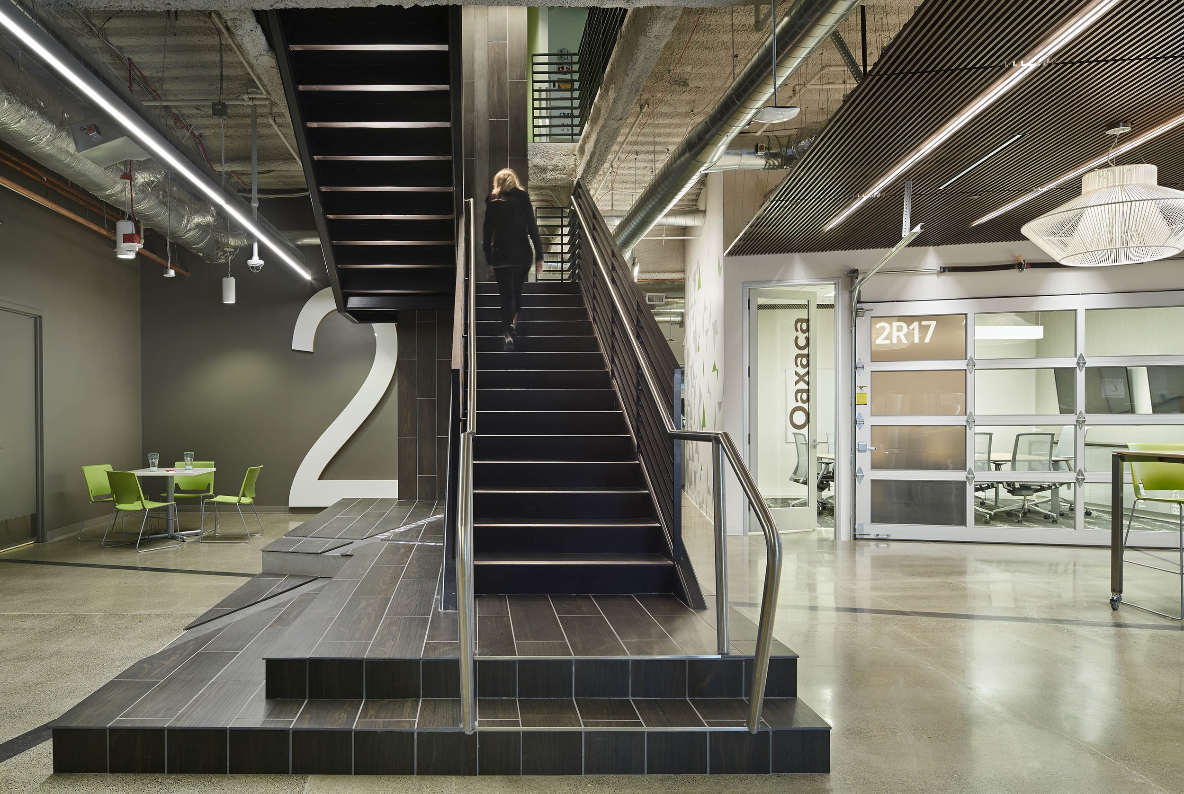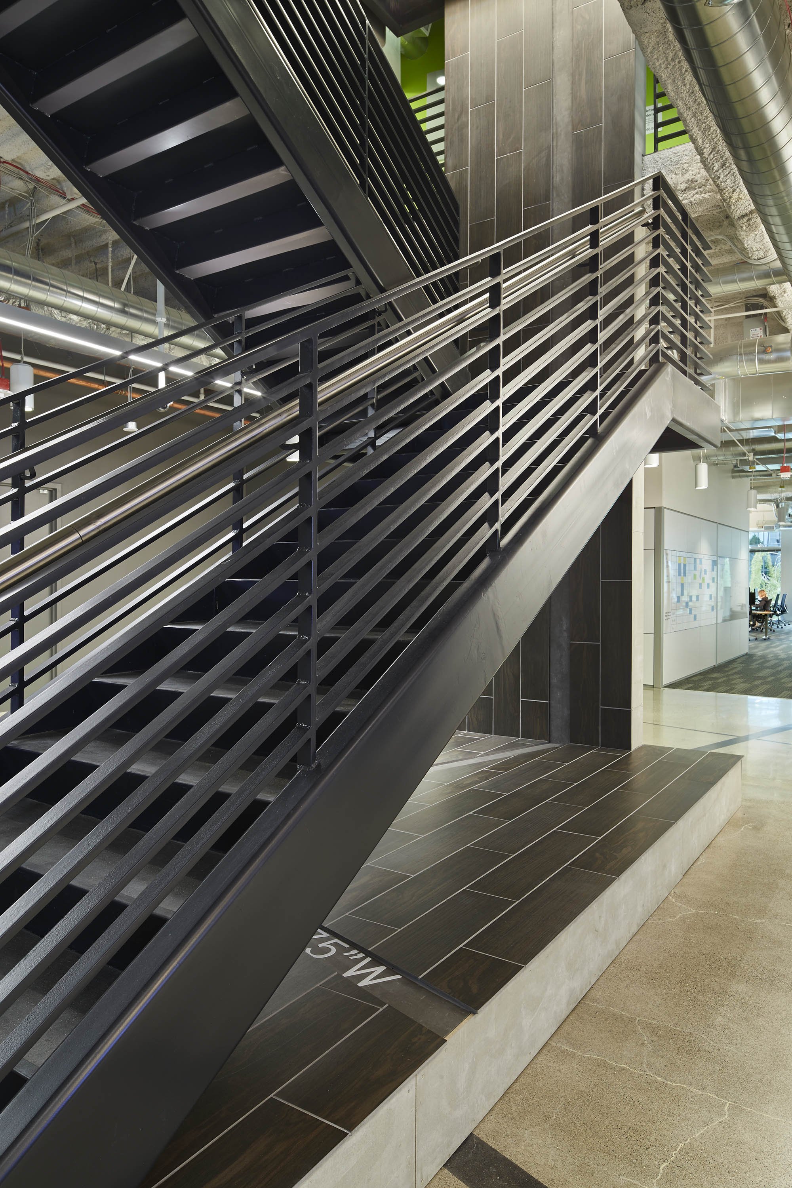
Concur
150,000 sf | bellevue, waA DYNAMIC AND LIVELY ATMOSPHERE.
Our design transformed Concur’s new high-rise office space into a 3-dimensionally dynamic atmosphere reflective of the spirit the client. Open to structure ceilings accented with blue LED lighting highlight the interworking elements of the building and add a lively quality to the light-filled open office studio. Private offices have been strategically located on the interior, allowing natural light to penetrate the open office and shared spaces. Numerous communicating stairs surrounded by kitchens, gaming areas, and glass meeting rooms anchor each floor, encouraging interaction and physical connection between hundreds of employees located across six different floors. The lunch room has a stage feature which can serve as a either casual seating area or as a platform for all-hands presentations. Exposed concrete floors featuring graphic longitude and latitude lines and geographical coordinates let you know that you have arrived at the corporate headquarters of this global travel solution provider.
BENJAMIN BENSCHNEIDER PHOTOGRAPHY









