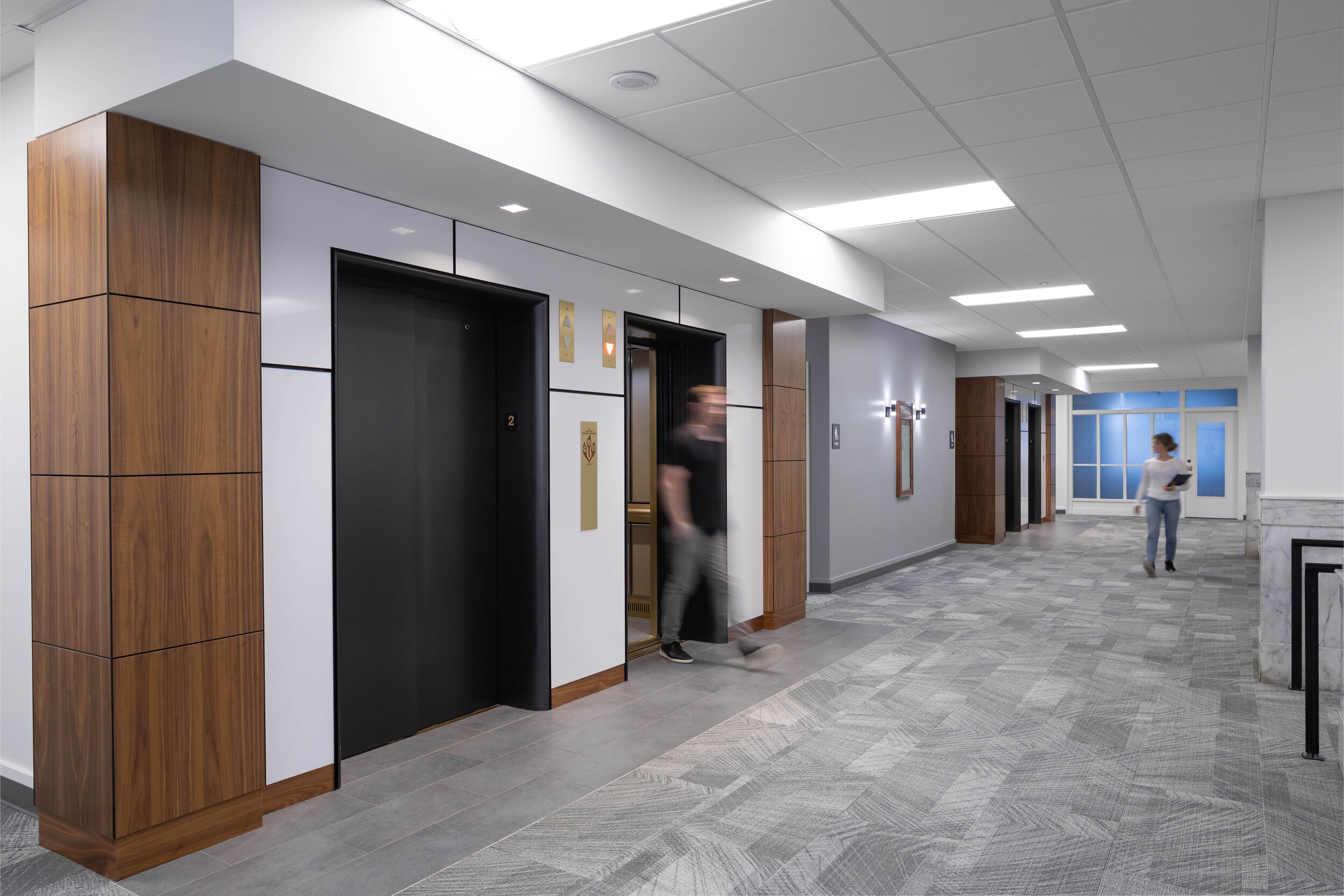
Central Building
173,000 sf | Seattle, waHISTORIC MEETS MODERN.
We wanted to modernize the Central Building common areas while respecting the historic architecture. We strove to provide a clear contrast between the “old” and “new” elements that worked together to create a cohesive design. We helped to seismically upgrade the building to improve safety by using structural dampers and by “strong-backing” existing hollow clay tile walls. We also provided a welcoming amenity space and conference center to benefit the existing tenants and to attract new ones.
The Central Building lobby is historically protected. As a result, we had to present to the Landmarks Preservation Board and get their approval. The client/owner group was comprised of many people and thus we had to produce multiple design iterations so that every party felt heard.
CLEARY O'FARRELL PHOTOGRAPHy







