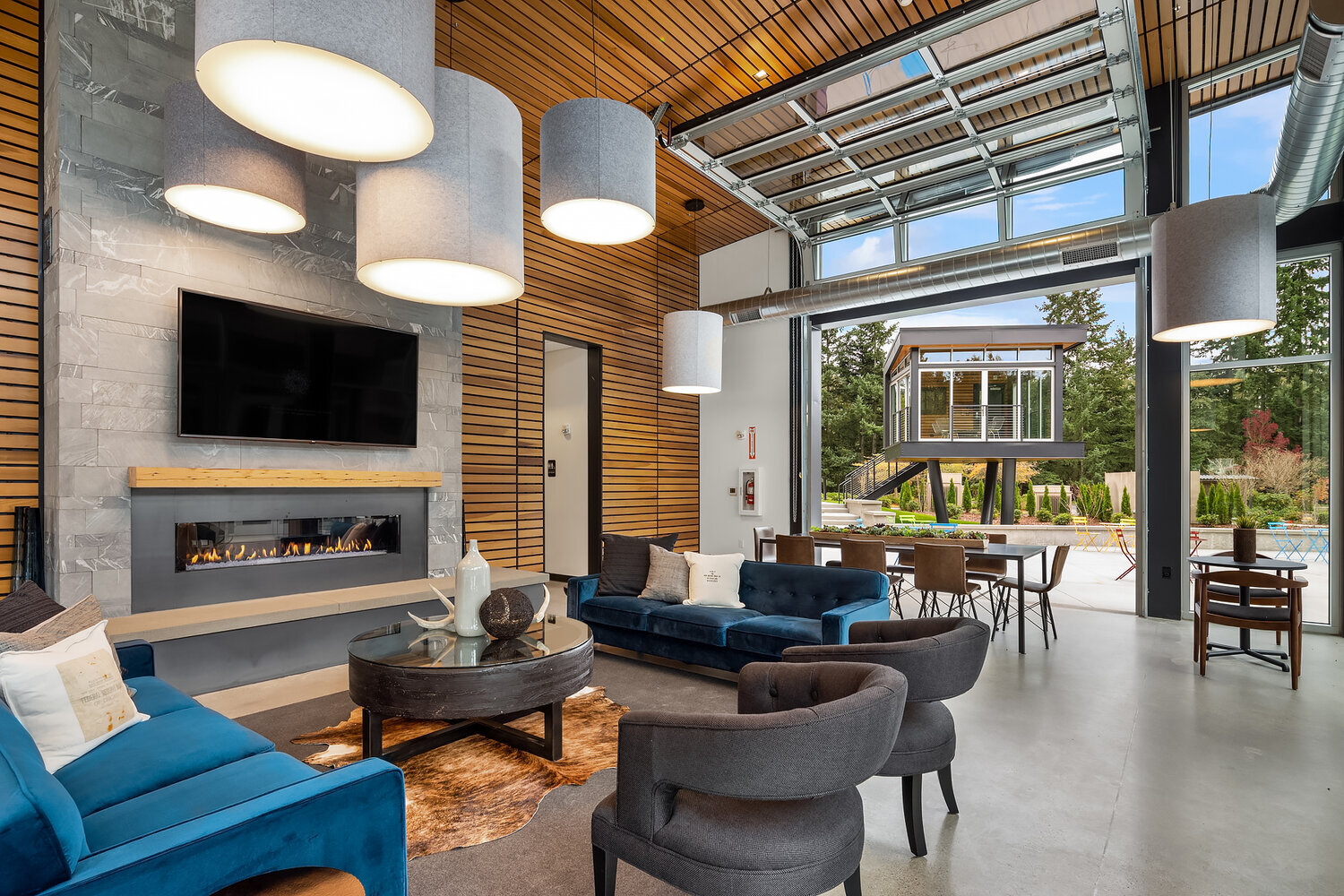
The Sanctuary - The Nest/Falcon and Osprey Lobbies
8,000 sf | federal way, waFOSTERING A SENSE OF COMMUNITY AND COLLABORATION.
The majority of the four buildings in the East Campus of Federal Way had been unleased for awhile and needed to attract tenants to the vacant 150,000 sf two northern buildings - Falcon and Osprey. Our design solution included 3 new HUB buildings, The Nest, housing a large conference room, flexible seating, and (because of the natural eagle sanctuary adjacent to the property) an elevated tree house for bird watching. The PNW inspired architecture carried into the lobbies for Falcon and Osprey using the same wood ceiling and metal detailing as found on the new HUB buildings. These lobbies took advantage of reusing a fire stair and redesigned it to connect the first and second floors as an enhanced communal circulation path. The reading area upstairs doubles as a breakout space for the tenants on the upper floors. The new campus improvements will enhance occupants work style, foster collaboration opportunities, and create a better sense of community.
CLARITY NW PHOTOGRAPHy








