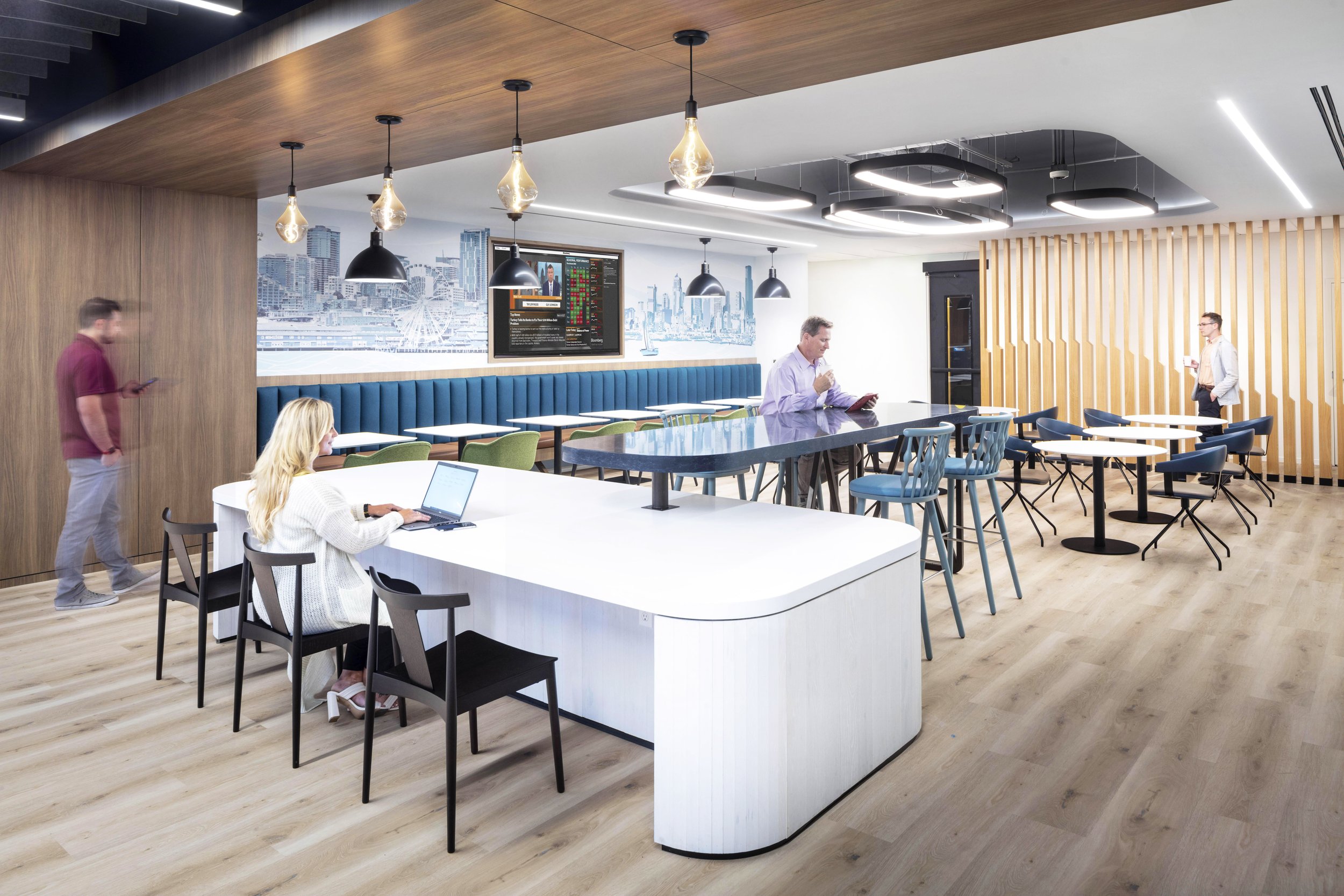
Financial Center
82,000 sf | SEATTLE, waCOMMUNITY ORIENTED OPEN OFFICE.
This financial center’s new office encompasses floors 21-26 of the iconic Rainier Square Tower, Seattle’s second tallest building. JPC worked as Architect of Record in collaboration with design firm AECOM on this exciting space. It was a first-generation project, with construction beginning before the tower was finished, which led to myriad creative freedoms in optimization.
Our clients prioritized space modification, opting for an open office model with shared spaces for collaboration instead of individual private offices. In relocating the client’s various departments and co-locating offices, they aimed to bring employees together in a synergetic hub. The office’s layout encourages community recreationally and for productivity’s sake, with amenities designed for shared use.
The “work café” pantry area features tables, long and short, that encourage casual meetings and food breaks. Library space offers quiet computer access in intimate booths and shared desks. The client-facing reception showcases a modern, cozy juxtaposition of wood veneer, acrylic solid-surface, and pops of cool color.
All the building’s decorative subtleties are amplified by Rainier Square Tower’s exterior window wall angle, which introduces lively light refraction to the space. This energetic natural light brings warmth to the open spaces of our client’s vision.
robb williamson photography


