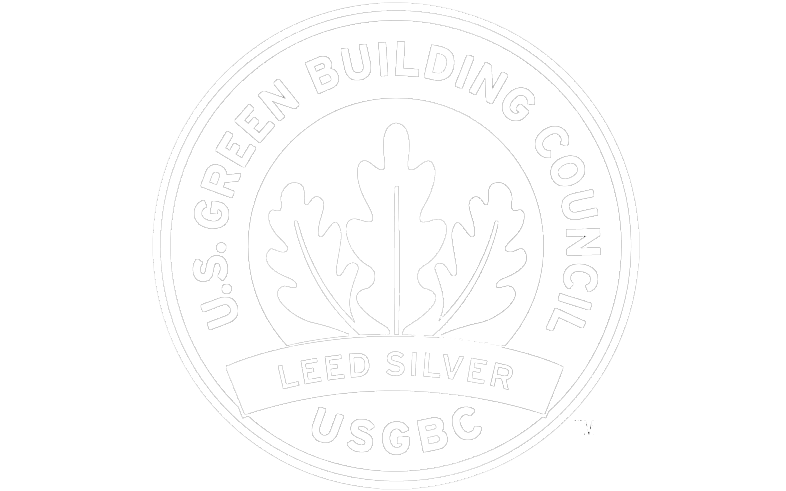
JPC Architects
10,300 sf | bellevue, waCREATING A DESIGN LABORATORY.
Our previous space was a partial remodel of a prior services firm. In designing our new space, an open working environment was key to enhancing collaboration. The concept of this space is a “design laboratory” with clean lines and a monochromatic color scheme to support a wide variety of projects.
We went through a Change of Use process for our current space. The new office takes up what was previously planned as 4 retail store spaces. Conference rooms and the break area were strategically placed to enliven the pedestrian oriented store fronts. The Change of Use process that we went through consisted of coordination with the City of Bellevue Land Use Department and a recalculation of the property FAR ratios. Our new office achieved LEED Silver status.
Benjamin Benschneider Photography








