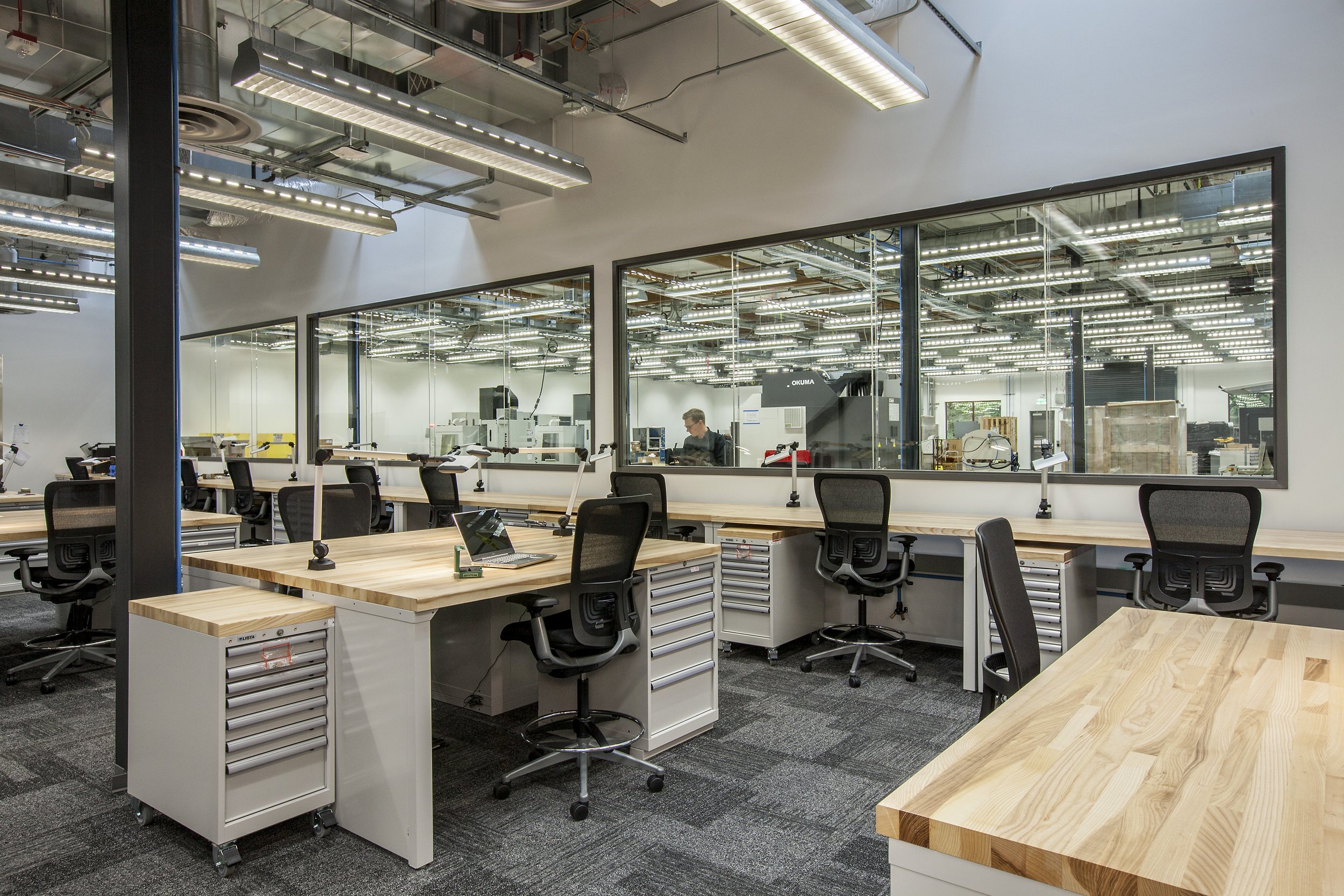
Microsoft 87 Hardware Lab
106,000 sf | redmond, waHONEST BUILDING MATERIALS, DETAILED INTERIOR ELEMENTS.
The project used an existing building as a shell and replaced all interior walls and infrastructure, which included two new 4,000 sf mechanical platforms to support the new HVAC units for the building. The interior architecture made use of new skylights to bring natural lighting into areas deep within the building and also used this light to celebrate key moments along a planned tour route through the space. Finishes played with the use of honest building materials with purposeful detailing that supports the character and ideas of construction and design such as exposed fasteners, unfinished steel, polished concrete, VG wood, and cement board. The detailing of these interior elements and finishes were designed and chosen to withstand the extreme abuse and wear from its occupants.









Cleary o'farrell Photography