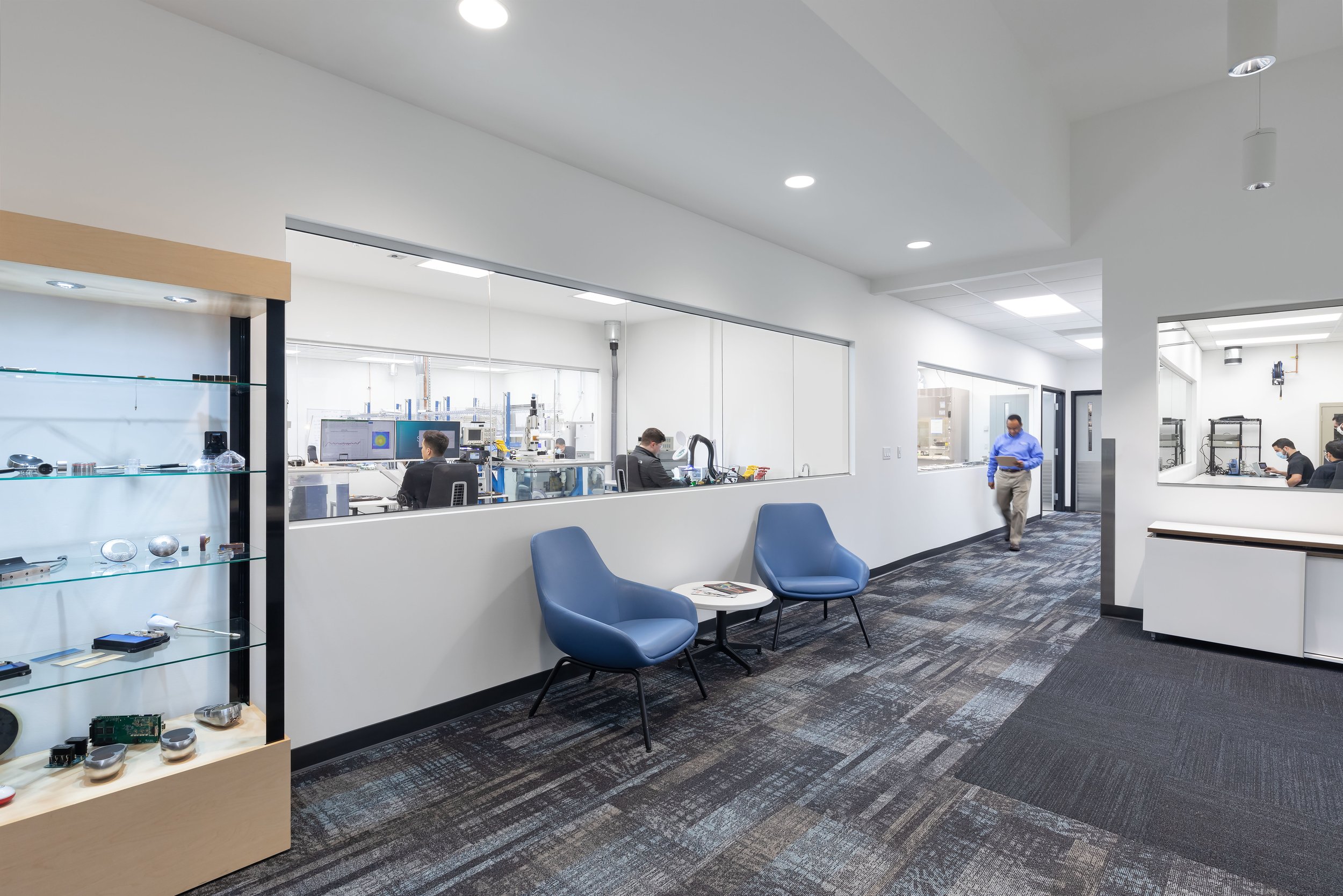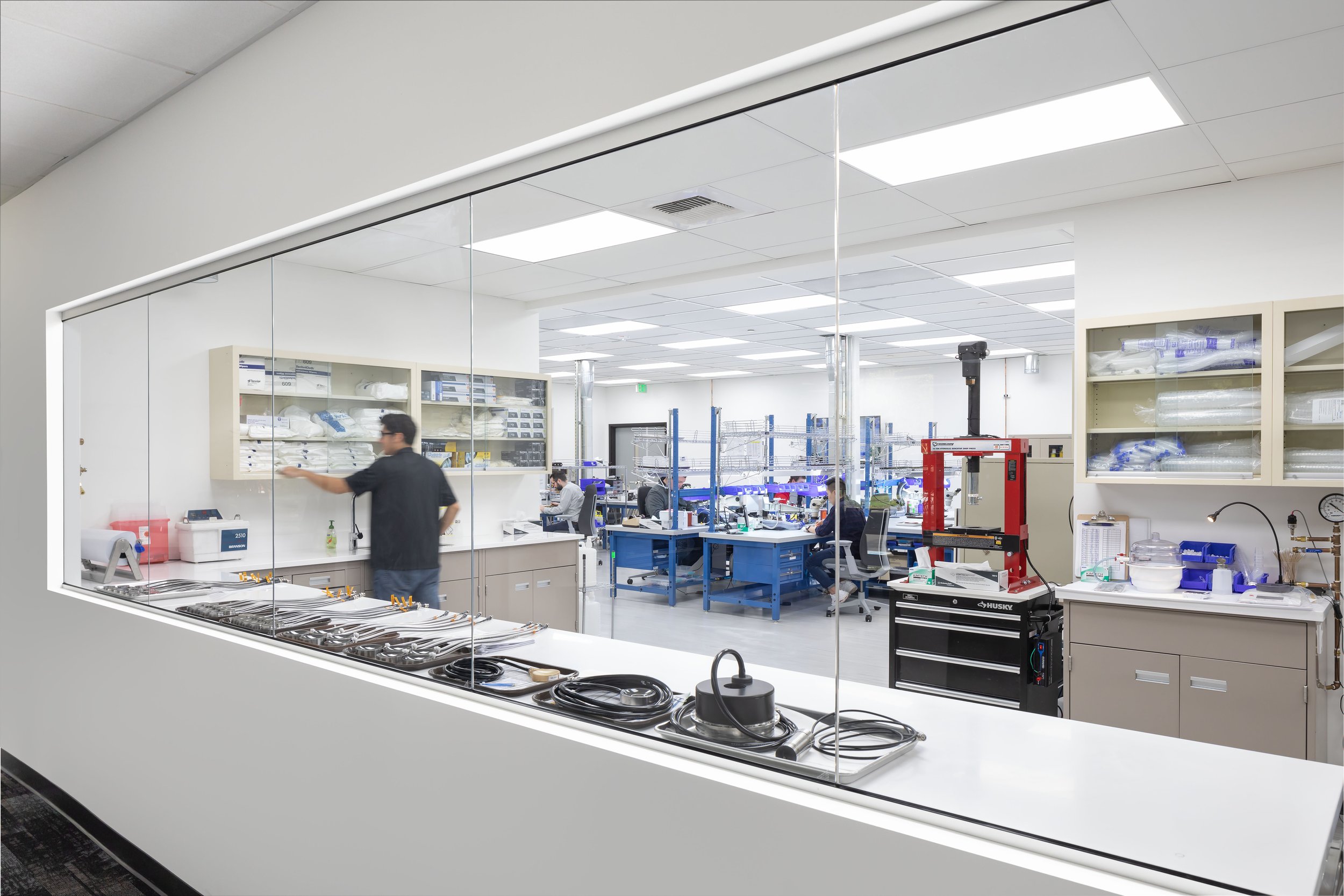
Sonic Concepts
9,300 sf | bothell, waDISPLAYING THE CORE OF THE OFFICE.
In designing a new office for Sonic Concepts, we opted for modern finishes and a sturdy laboratory buildout to meet the client’s desire for a clean, transparent, and appealing space. The new lab was the most important component in terms of functionality; we designed the office with the lab as its core, so that in the event of future office expansion we would not impact lab access.
Tall windows line the lab rooms, inviting all employees and clients to visualize Sonic Concepts’ important work in developing ultrasound solutions. Their research is cutting-edge and collaborative, and we wanted to reflect this with sleek conference areas, storage-conscious lab tables, and open office space with various ergonomic options.
Sonic Concepts’ research necessitates advanced mechanical, electrical, and plumbing systems, which led to challenges in coordinating and keeping costs down. We worked with our client to integrate on-site tenant lab mockups and discussions of process analysis in order to learn useful information about our client’s business. This knowledge exchange helped us cater to their needs at the lowest possible cost without sacrificing quality or functionality. Our end result surpassed client expectations of what their office was capable of looking like.




Cleary o'farrell Photography