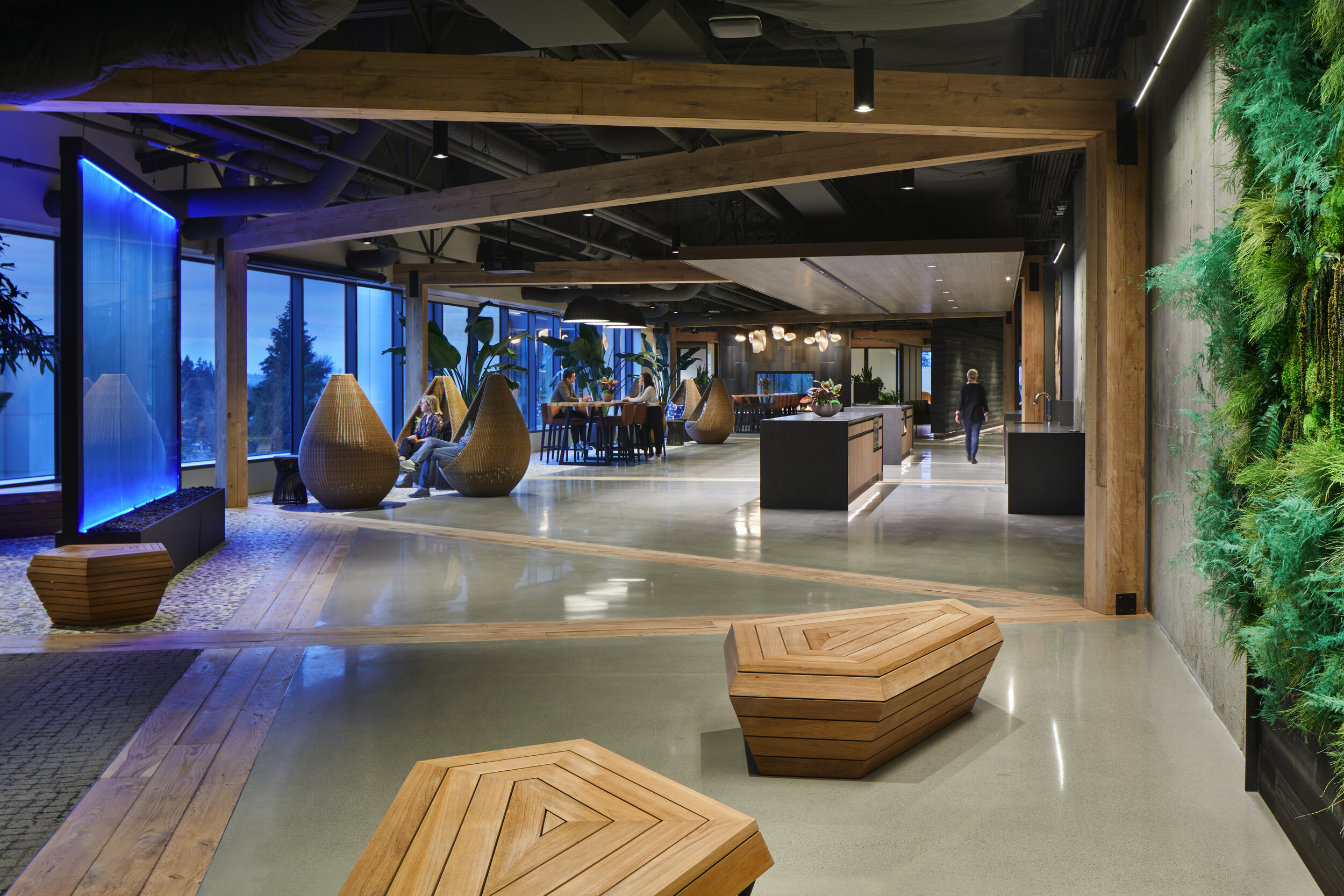
Pokémon: The Third Space
14,600 sf | Bellevue, waTACTILE AND RESTORATIVE.
Pokémon’s vision for the 3rd floor was derived from the concept of the “third space” to create an amenity space for their employees to use to interact in groups, for all-hands meetings, interviews, or for quiet individual getaways from their workspace on the upper floors. Inspiration was taken from nature, Amazon’s spheres, patios, yoga, and café culture. Wood post and beam-looking construction with sliding panels divide break-out spaces and Pikachu greets visitors.
Materials were selected with sustainable practices in mind. The space incorporates thoughtful and intentional concepts to enhance wellbeing such as access to a waterfall, tactile materials like pebble flooring and turf, natural and varied light, and a restorative fireplace. The floor is nature-focused and will promote and support the Pokémon community.
Benjamin Benschneider Photography










