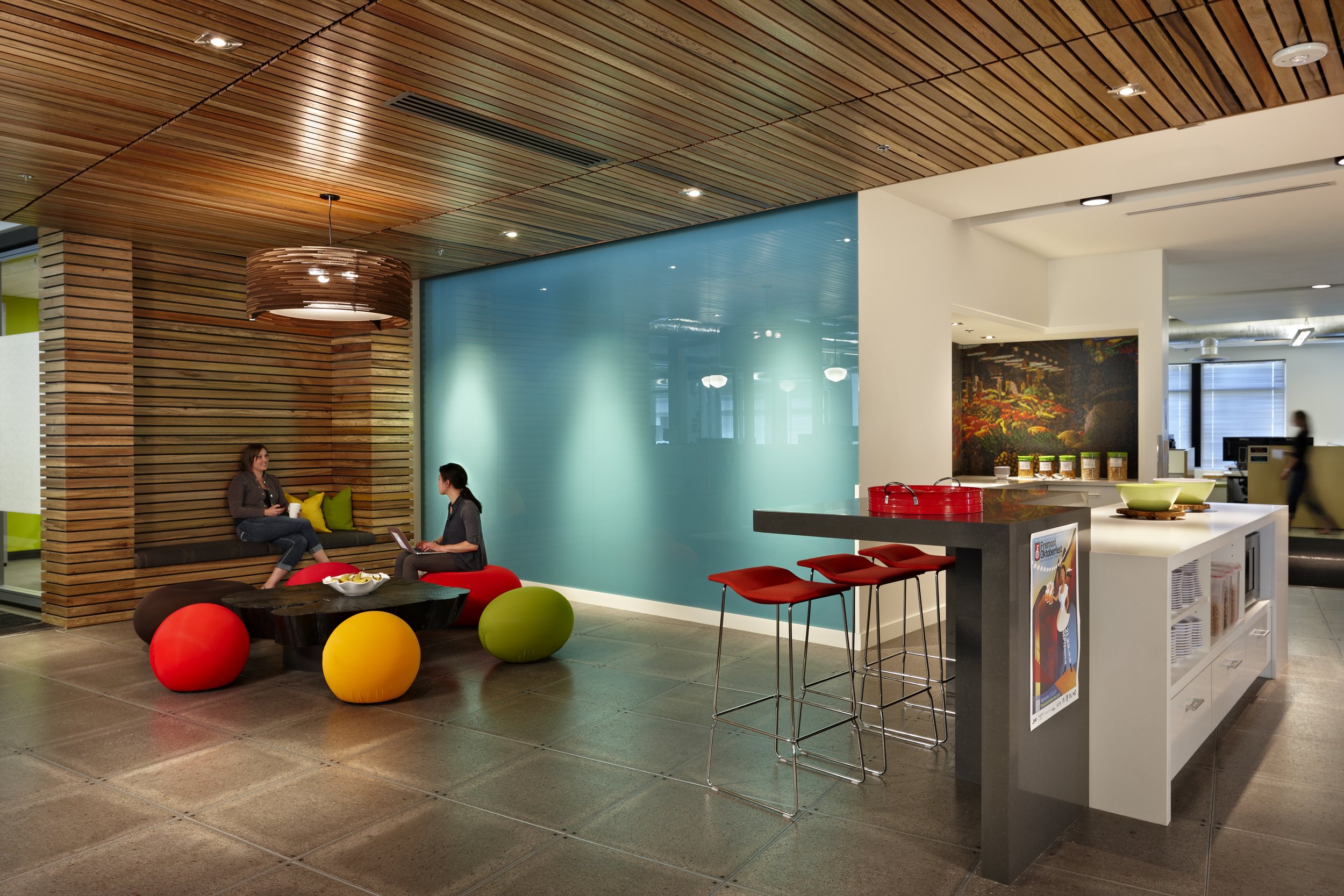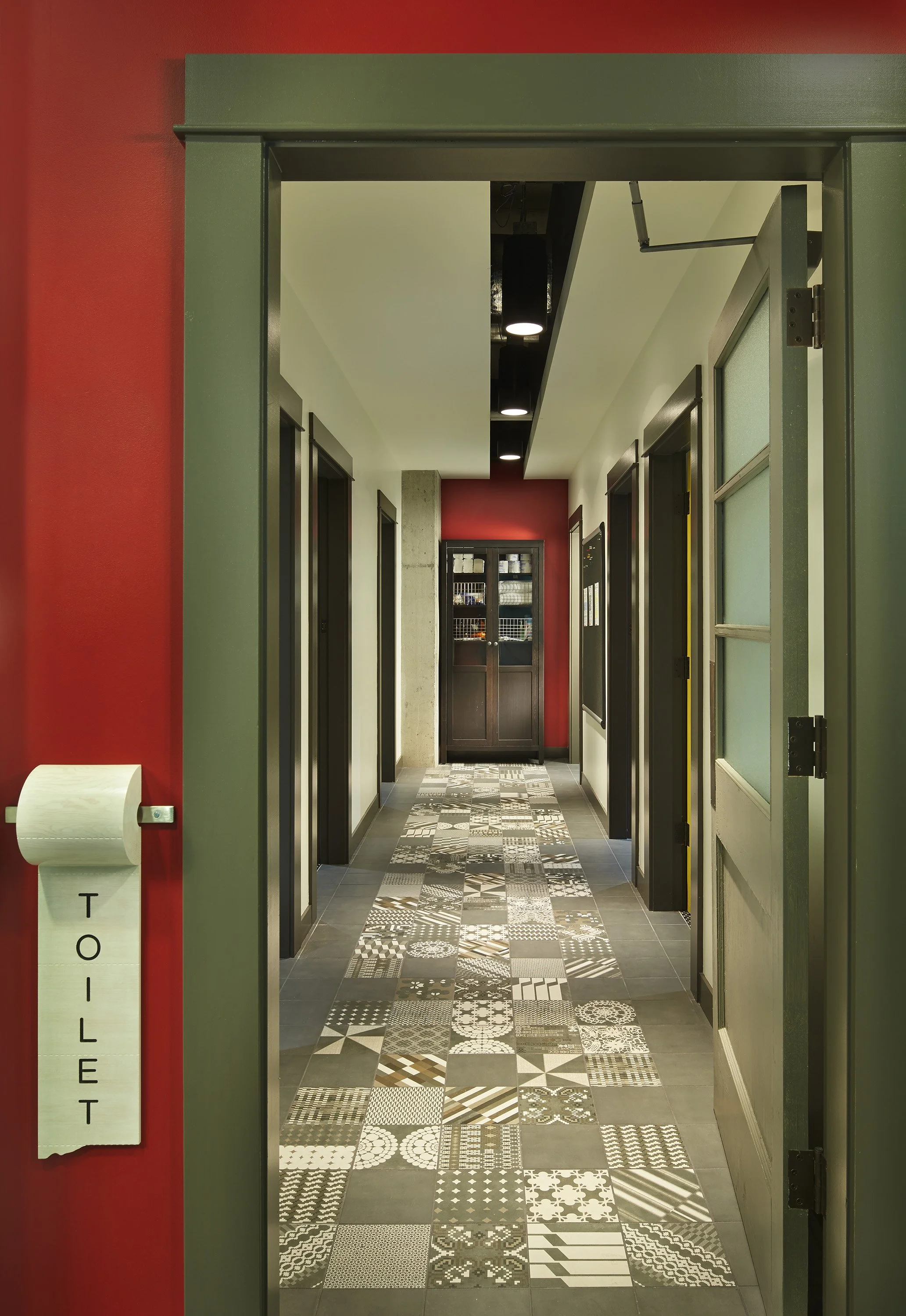
Tech Company
175,000 SF | seattle, WAUNIQUE CULTURE, ENERGIZED SPACE.
We were commissioned to both master plan and initiate the first 22,000 sf phase of the master plan in the Seattle campus as a pilot project to express the unique culture and character of work-life at this tech company in Seattle. Since the initial phase, we have designed over 176,000 sf for this tech company’s Seattle campus. We introduced fun and creative ways to energize the spaces with repurposed and recycled materials expressing individualism amongst the office neighborhoods. Design details include salvaged telephone poles for poster pin-up opportunities for each neighborhood, recalling the Seattle nightclub community scene; shipping containers brought from SODO shipping and import district to backdrop open collaboration areas; and reclaimed wood and photo murals of local photography by the company’s employees line the walls and define intimate lounge-like and collaboration areas. A wall in the micro-kitchen is clad in recycled glass tile in a mosaic of Pike Place Market. The game room, inspired by The Garage, a quirky Capitol Hill nightclub, has its ceiling embellished with discarded bicycle wheels, a nod to the ever-present biking enthusiasm in Seattle. Wood clad walls and ceiling in the lounge area, adjacent to the micro-kitchen, are recycled wood slats from freight palettes.
Benjamin Benschneider Photography





















