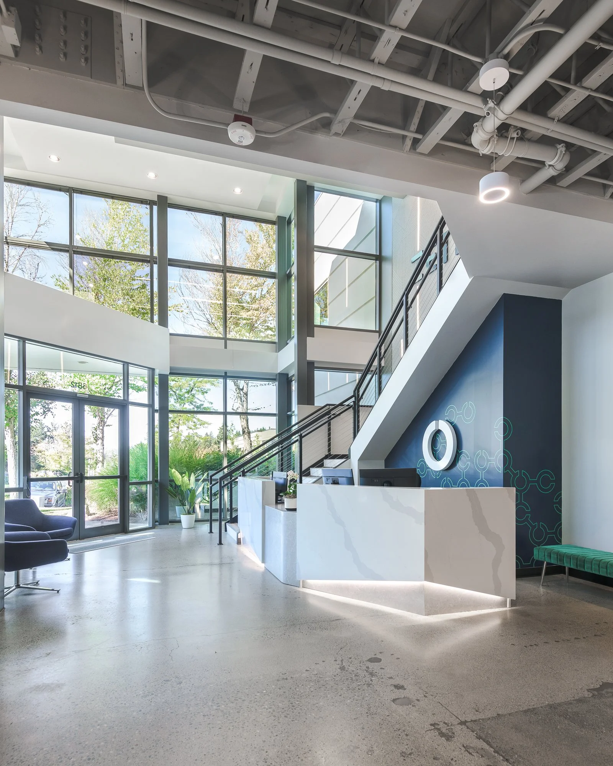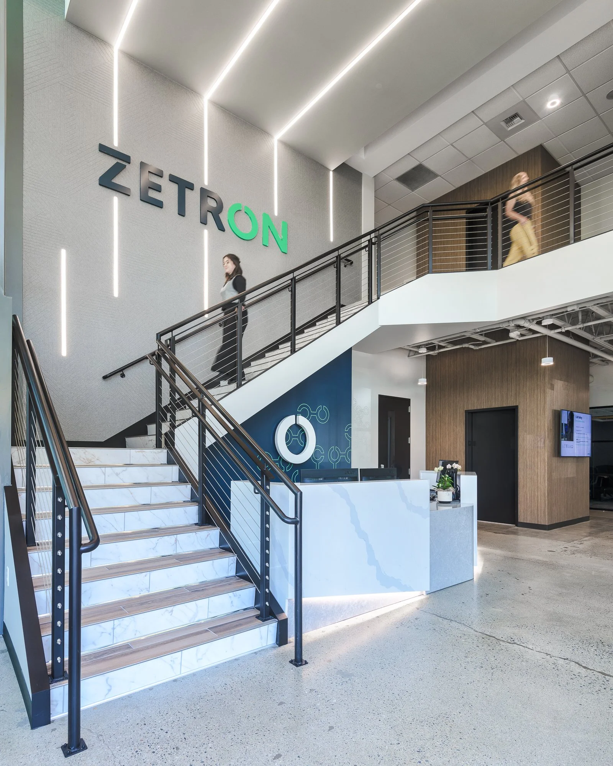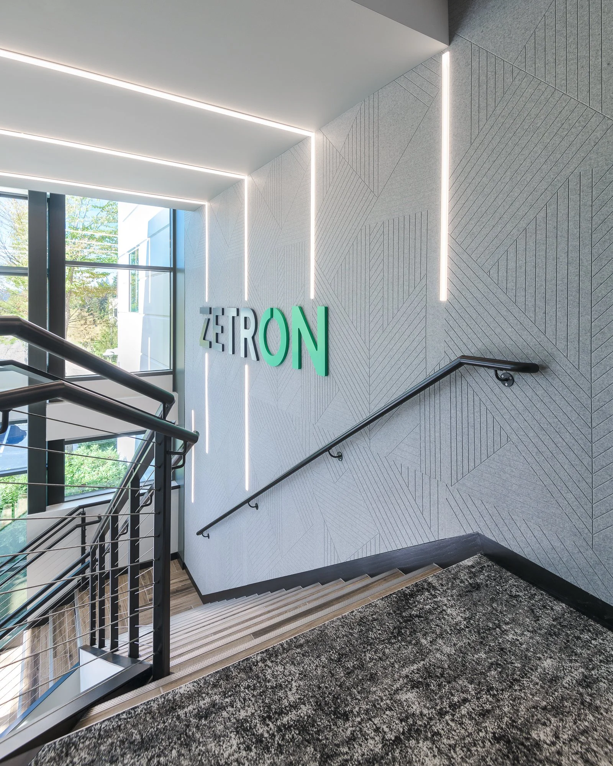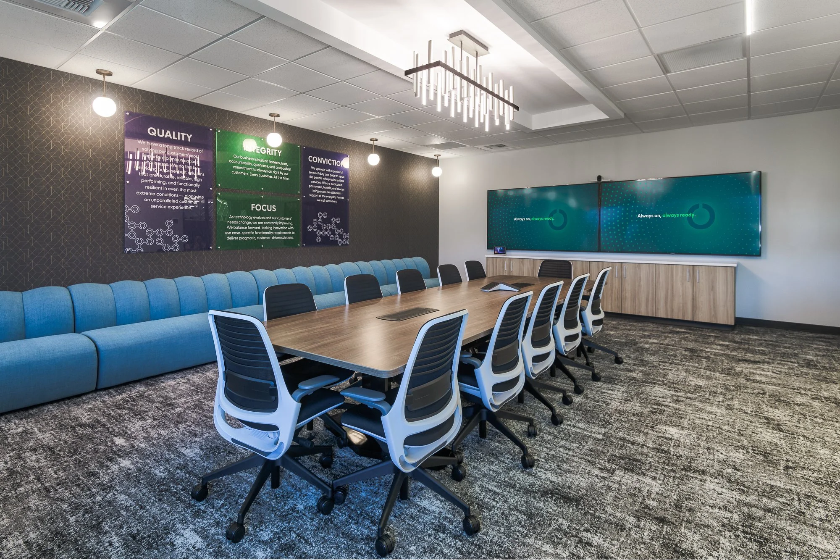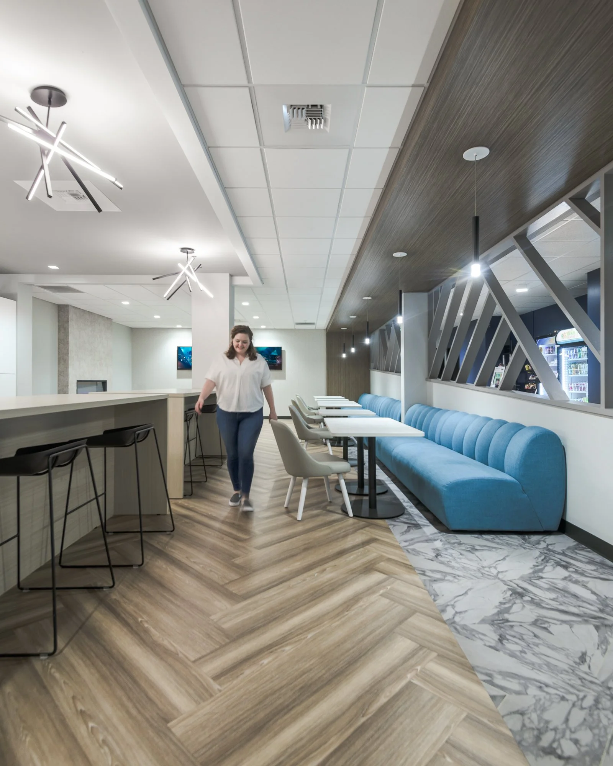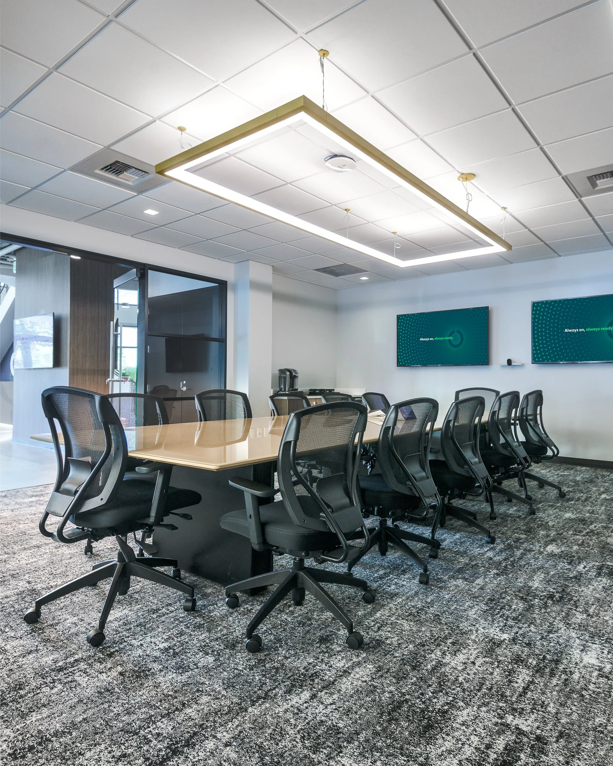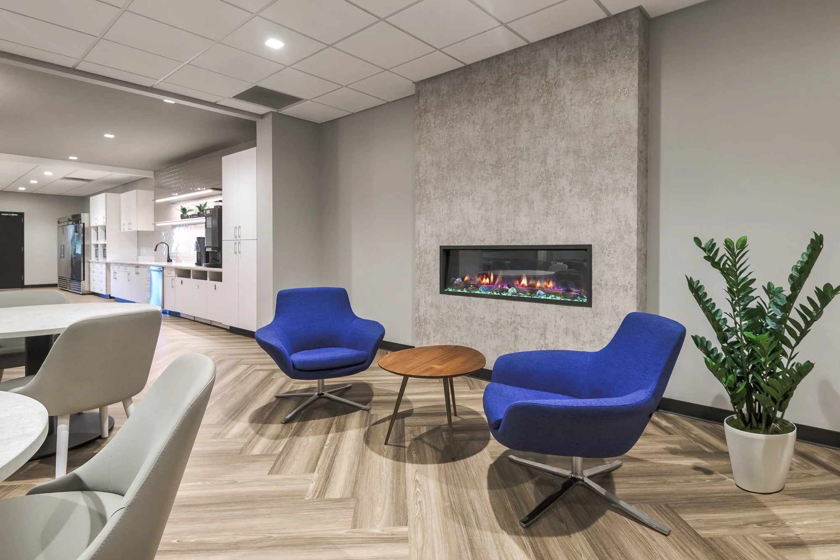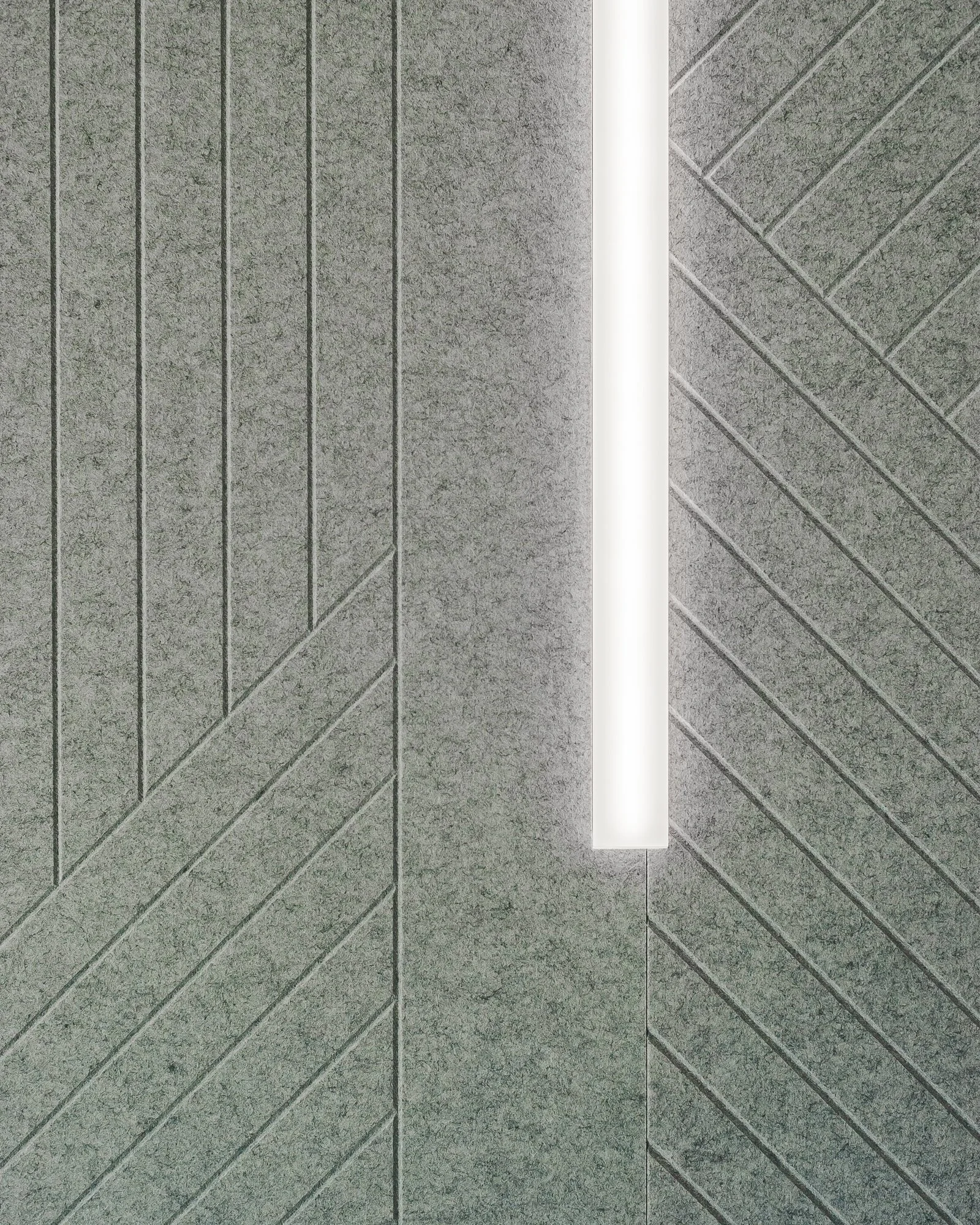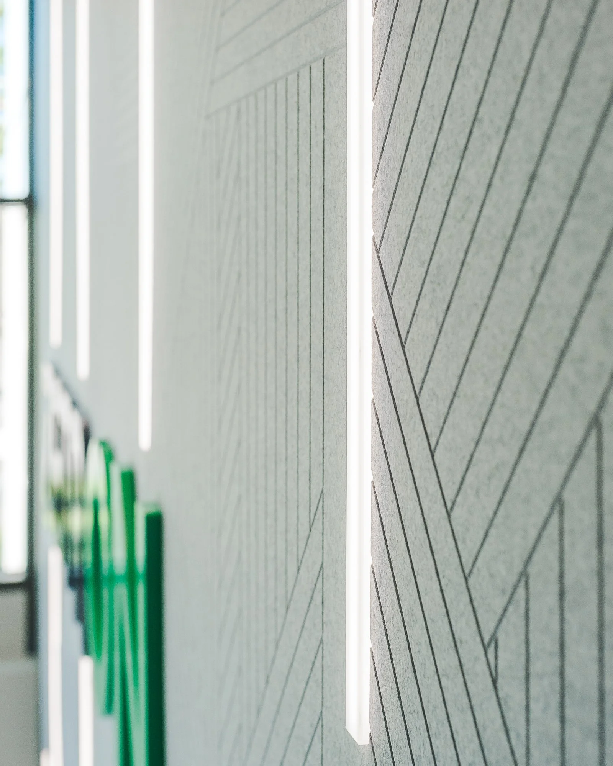
Zetron
30,000 sf | Redmond, waCUTTING EDGE WORKPLACE BLENDED
WITH RESIDENTIAL AMBIANCE.
The design team embarked on a transformative project to overhaul a 30,000 square-foot facility dedicated to EMS and emergency service communication. The existing location was in its “as is” state and had never been updated, presenting us with a unique opportunity to create a state-of-the-art environment.
The project scope covered the entire building, including specialized spaces such as a lab area, a distinctive bourbon room, and a wellness room, each with its own unique requirements. The client’s vision was to infuse a residential ambiance with a subtle, tech-inspired undertone to enhance the overall work experience. To achieve this, the team undertook a comprehensive renovation, including interior design, space planning, and construction. The project seamlessly incorporated residential elements into a cutting-edge tech environment, ensuring that the space offered comfort and functionality for the EMS and emergency service communication teams.
This project showcases expertise in turning outdated facilities into modern, functional, and visually appealing workspaces, specifically tailored to the unique needs of the client.
PAM BOLIG Photography
