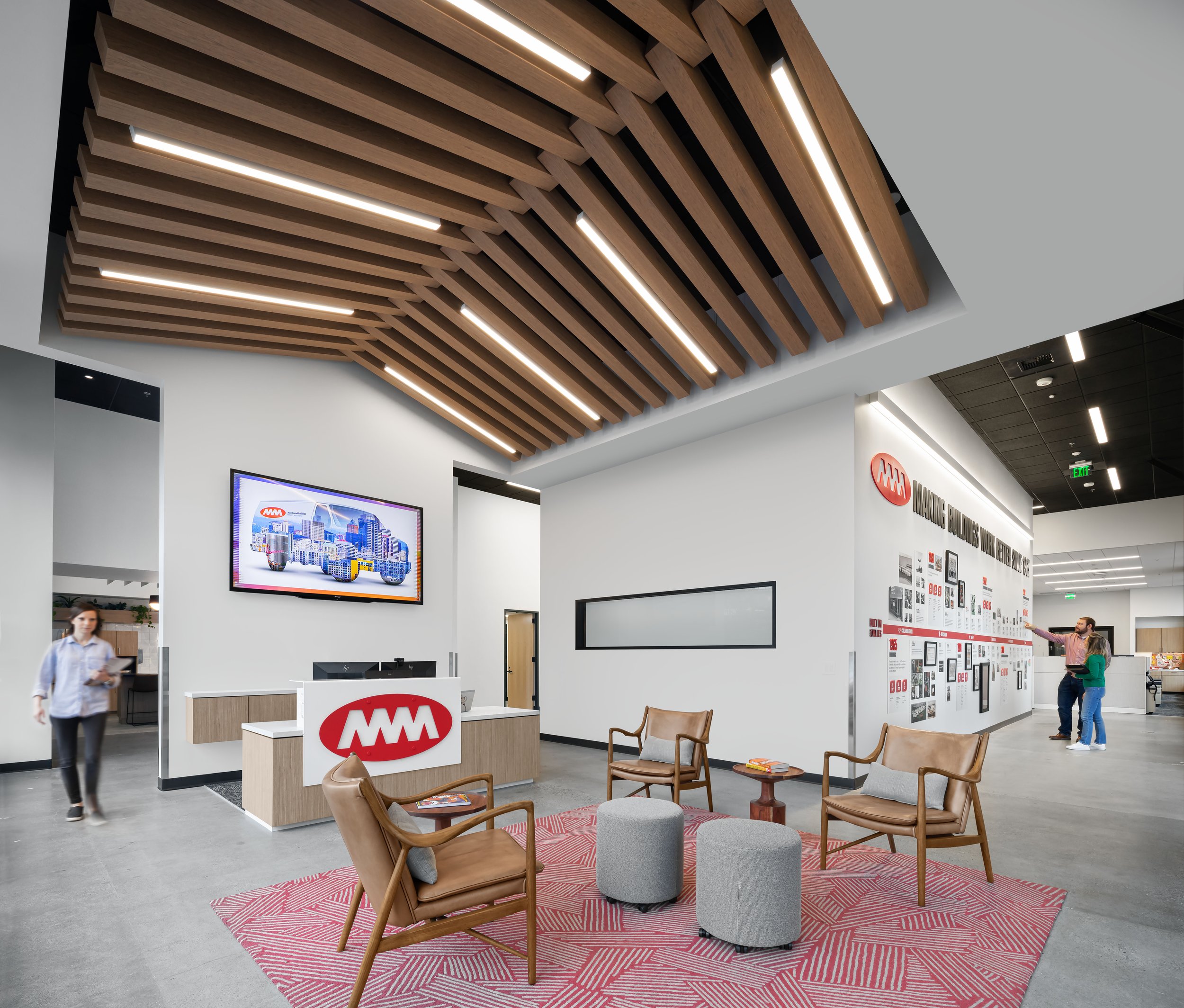
MacDonald-Miller
40,000 SF | Seatac, WAFUN & COLLABORATIVE.
MacDonald-Miller Facility Solutions (fondly known as MacMiller) had been in their previous location for over 30 years and was overdue for a refreshed space. JPC designed a fun and collaborative headquarters for MacMiller at a new location in SeaTac. Taking their new needs into account after the coronavirus pandemic began, we were able to downsize the footprint needed and provide a space that met the new hybrid way of working.
Through a thoughtful programming effort with MacMiller, we provided a combination of open office, private office, open collaboration, break area and specialty spaces. This included the MLab, an immersive media room that allows engineers and clients to view their systems in a VR atmosphere allowing them to design building systems more efficiently. We followed up with the client after they had been in the space for about six months and found that more people are coming back to the office than management even expected!
CLEARY O'FARRELL Photography









